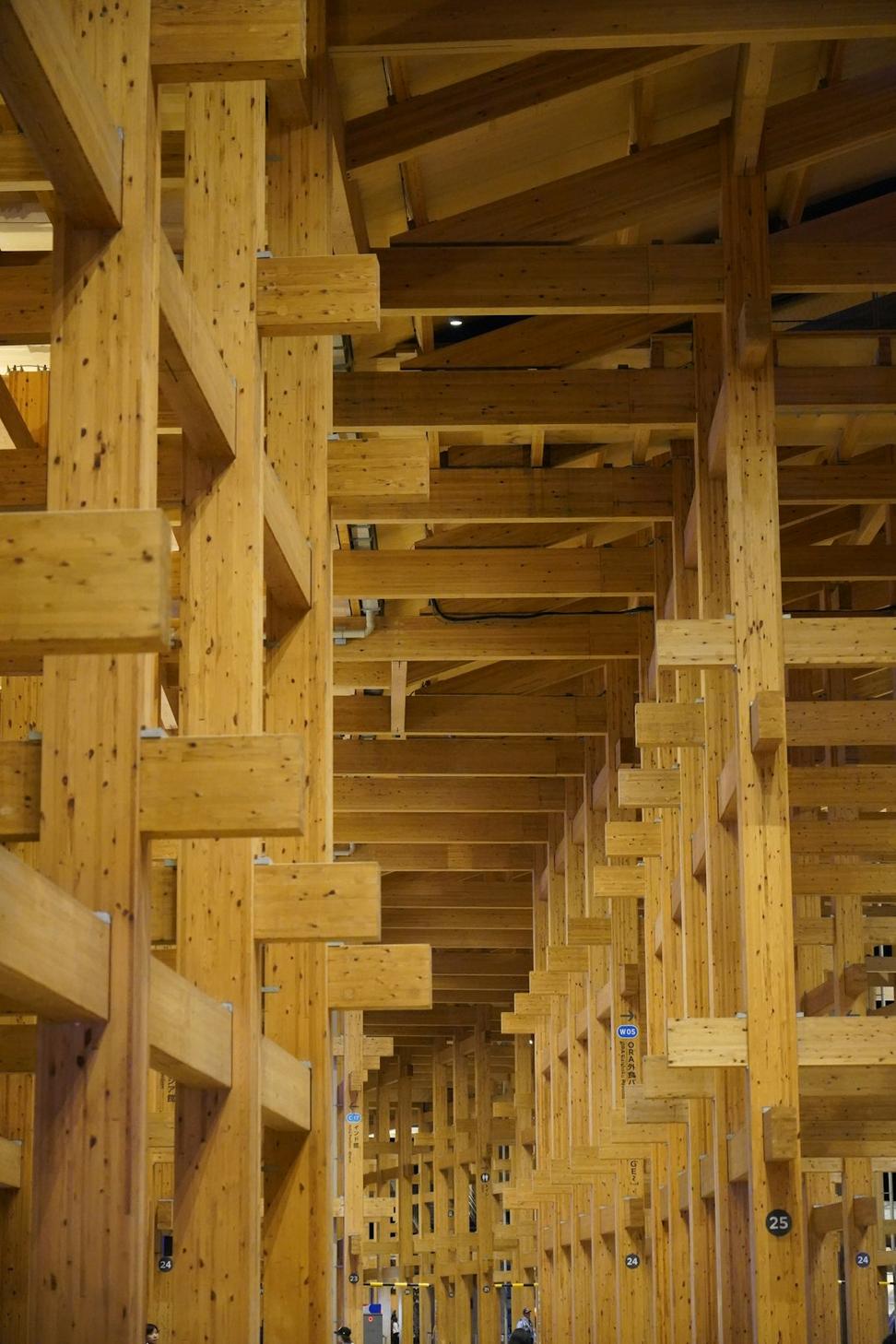
How We Actually Work
Here's the thing - every project's different, but our general approach stays pretty consistent. We're not gonna surprise you with hidden fees or phases you didn't know about.
We Listen First
Sounds obvious, right? But you'd be surprised how many architects start drawing before understanding what you need. We ask annoying questions because we'd rather get it right from the start.
Transparent Pricing
You'll know what things cost. If something's gonna add to the budget, we tell you before moving forward. No one likes financial surprises halfway through a project.
Regular Check-ins
We schedule updates based on what works for you - some clients want weekly calls, others prefer emails every two weeks. Either way, you're never left wondering what's happening.